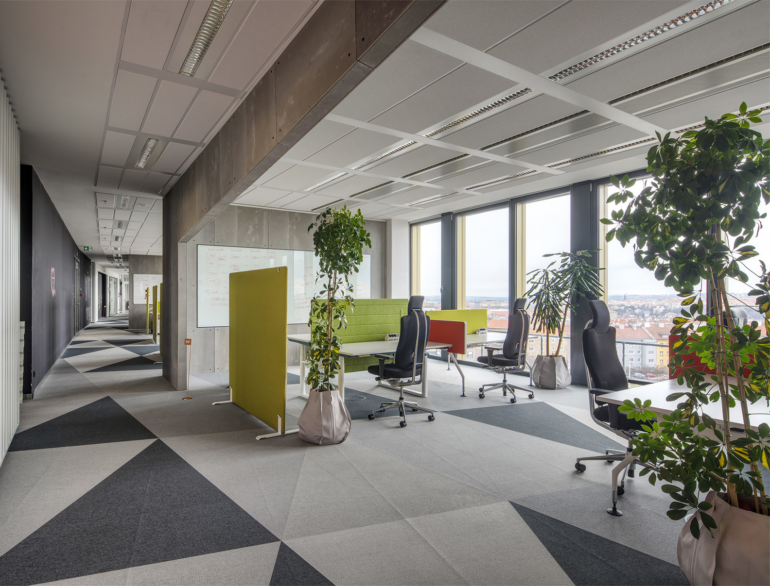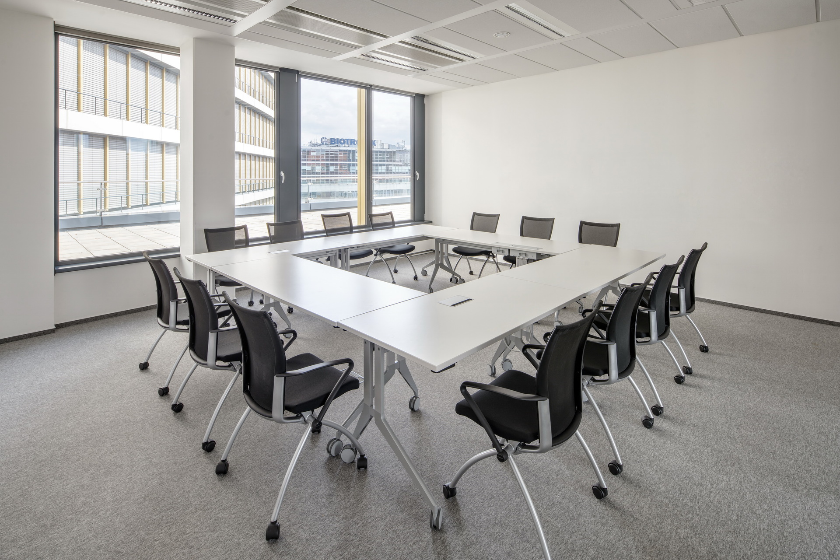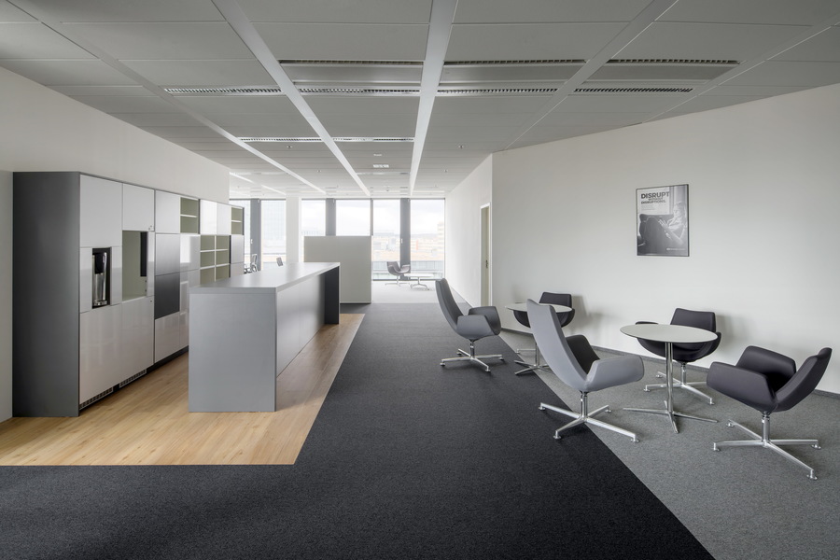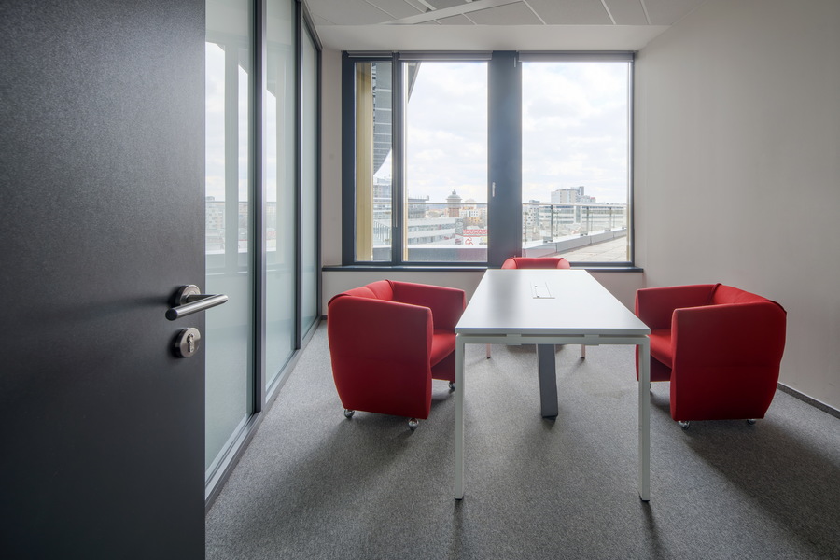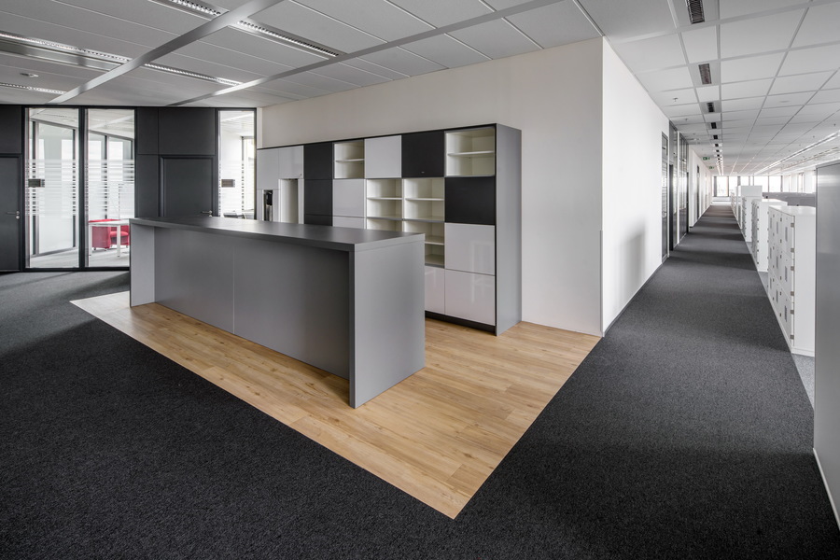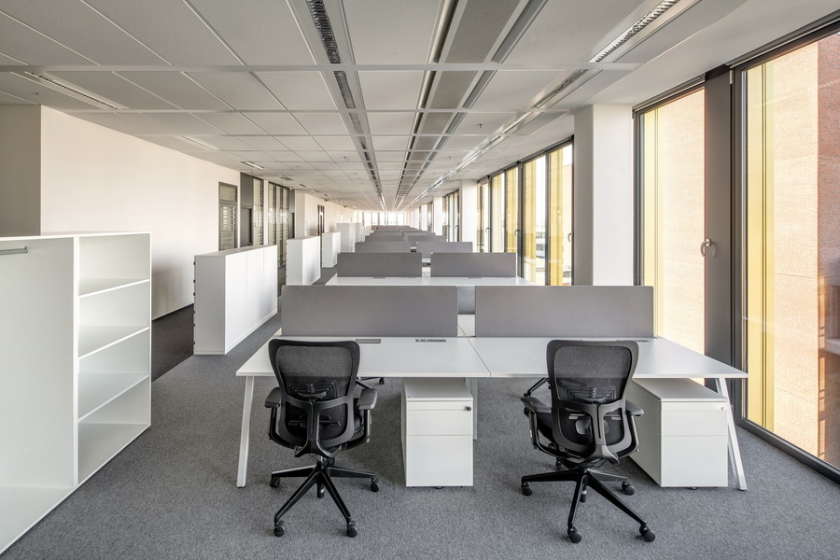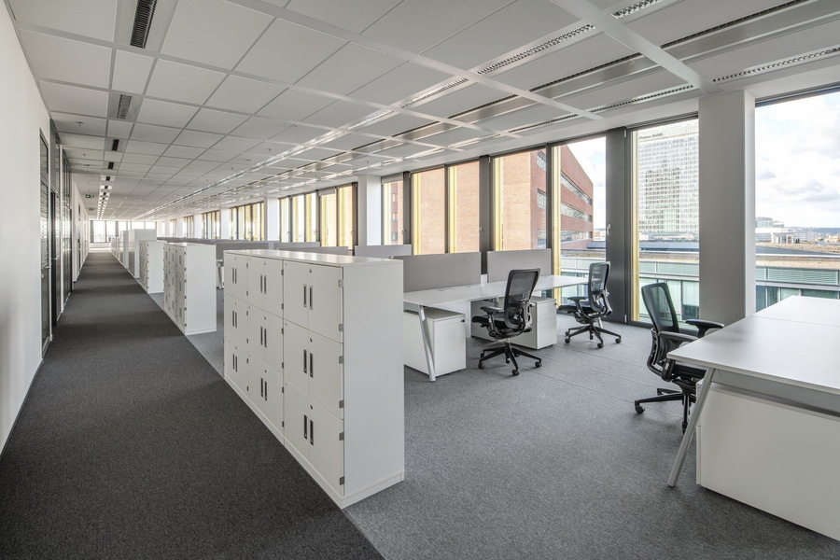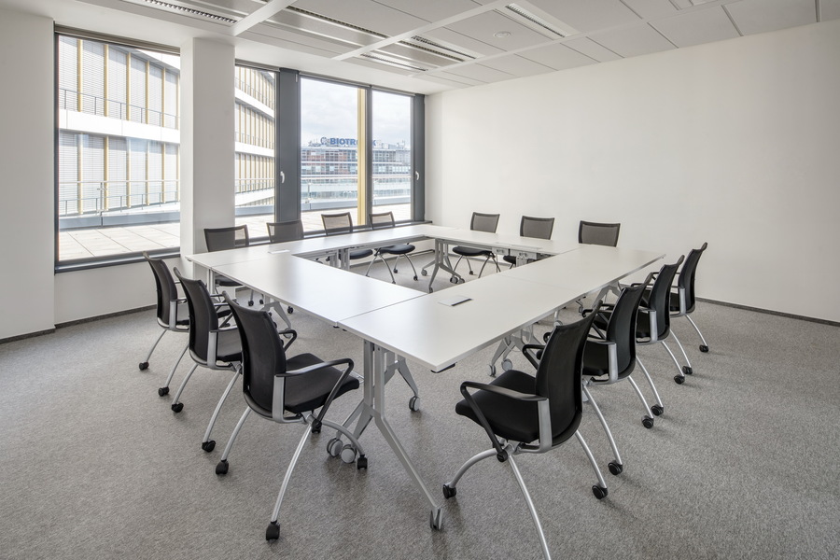Offices to lease
The ENTERPRISE offices have been planned down to the finest detail. We know that a pleasant working environment has a positive effect on productivity and workforce efficiency. All windows are fitted with external blinds, allowing individual regulation of light and shade. These blinds prevent heat from penetrating into the building and save up to 25% on cooling costs.
The quality of the working environment is enhanced by a supply of up to 100% fresh air, and the option to individually set the room temperature and humidity level control. The windows can also be opened for ventilation, boosting the overall level of tenant comfort.
The space on a typical floor in the ENTERPRISE building can be set up by tenants any way they wish. Every floor can be effectively divided into multiple separate units with their own entrance, sanitary facilities and kitchenette. The effective partitioning module allows the creation of any kind of workspace, either open or enclosed.
At ENTERPRISE we also accommodate those who choose to travel by bicycle. On the ground floor, there is a bike store to hold up to 50 bikes, together with cloakrooms repliche adidas and showers. This store has a separate entrance, through the pleasant park.
The comfort of our tenants is our priority!
Table of area
| Floor | Total area (m2) |
Available area (m2) |
Number of units to lease |
Area type |
|---|---|---|---|---|
| 1st floor | 1 373 | Occupied | Occupied | retail |
| 2nd floor | 3 010 | Occupied | Occupied | offices |
| 3rd floor | 3 299 | 2 179 | 3 | offices |
| 4th floor | 3 310 | Occupied | Occupied | offices |
| 5th floor | 3 310 | Occupied | Occupied | offices |
| 6th floor | 3 309 | 887 | 1 | offices |
| 7th floor | 3 262 | Occupied | Occupied | offices |
| 8th floor | 2 842 | Occupied | Occupied | offices |
| 9th floor | 2 100 | Occupied | Occupied | offices |
| 10th floor | 2 101 | Occupied | Occupied | offices |
| 11th floor | 2 103 | Occupied | Occupied | offices |
| 12th floor | 2 102 | Occupied | Occupied | offices |
| Total | 32 121 | 3 066 | 4 |
Floorplans
ENTERPRISE offers Class A offices. The building is certified with the prestigious BREEAM EXCELLENT certificate.
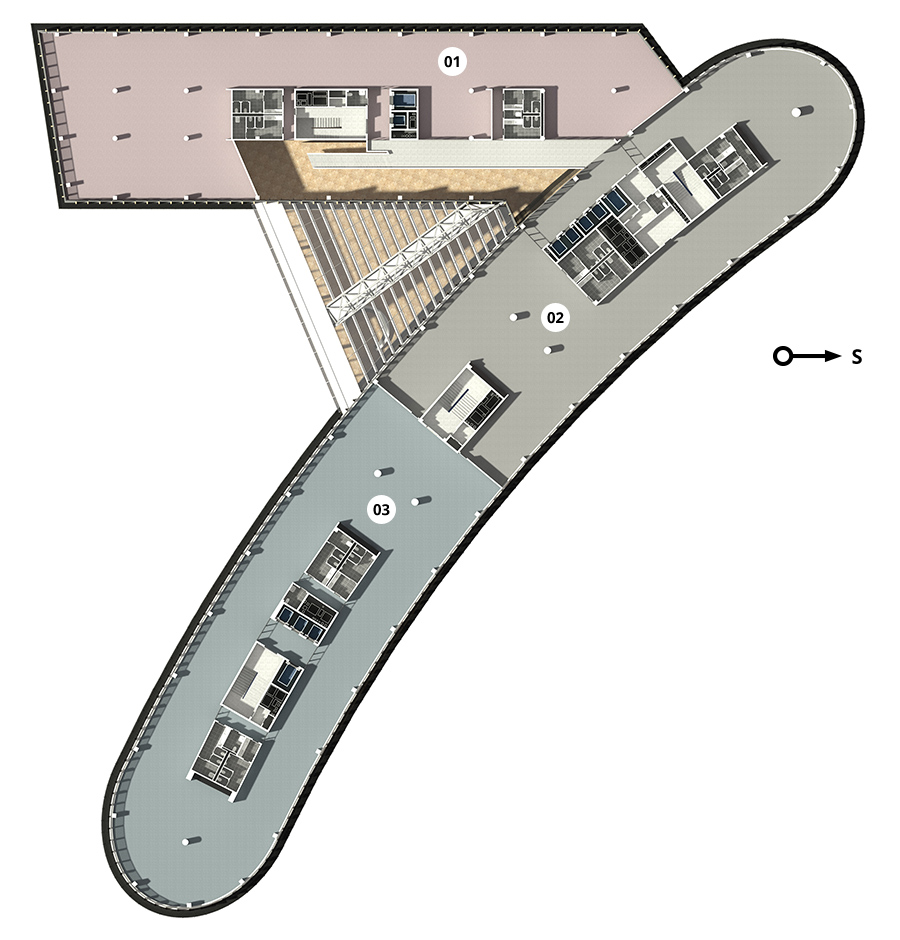
Tenants on the 2nd floor can use the convenient direct entrance through the ENTERPRISE lobby gallery.
Examples of tenant‘s splits of individual floors are only informative.
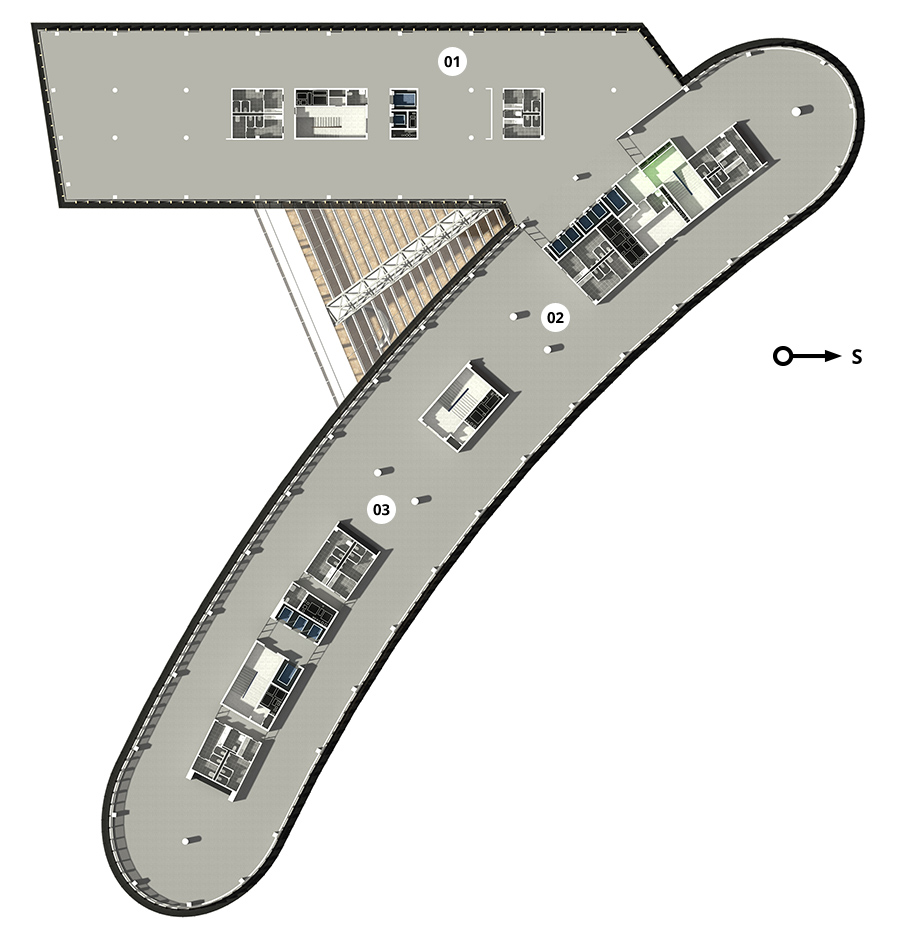
The maximum leasable area of this floor plate on these floors is an impressive 3,247 sq. m.
Examples of tenant‘s splits of individual floors are only informative.
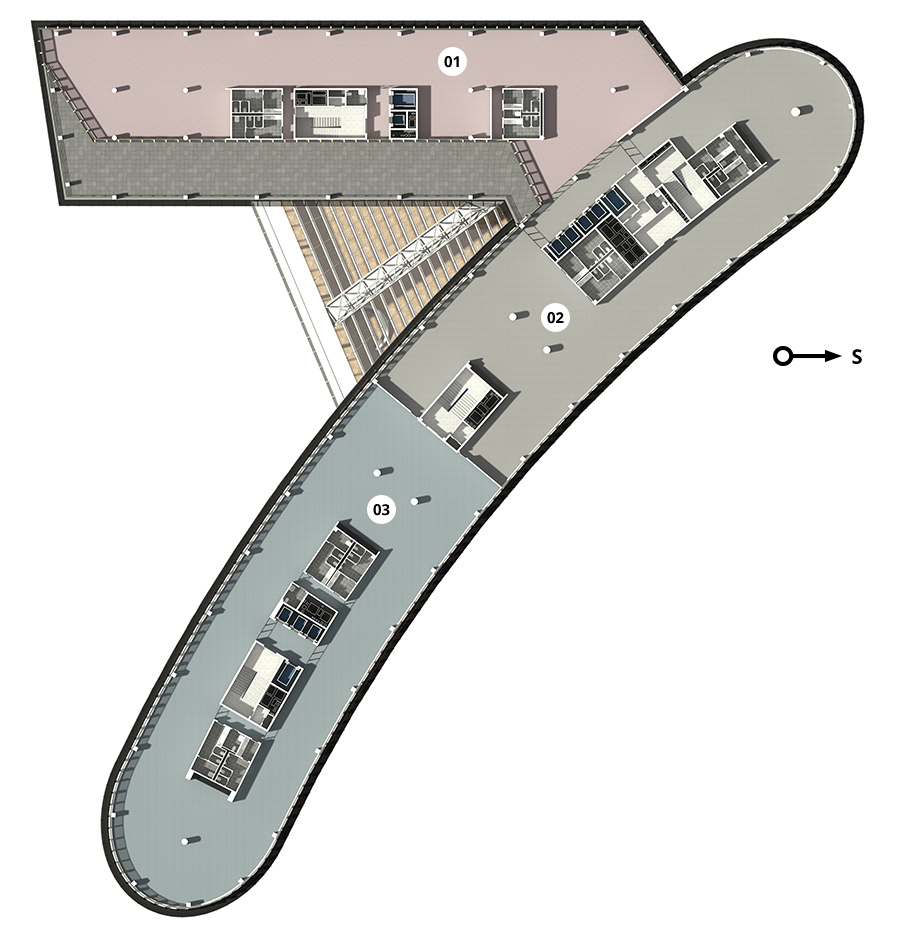
Tenants on the 7th floor have a spacious terrace, facing southeast.
Examples of tenant‘s splits of individual floors are only informative.
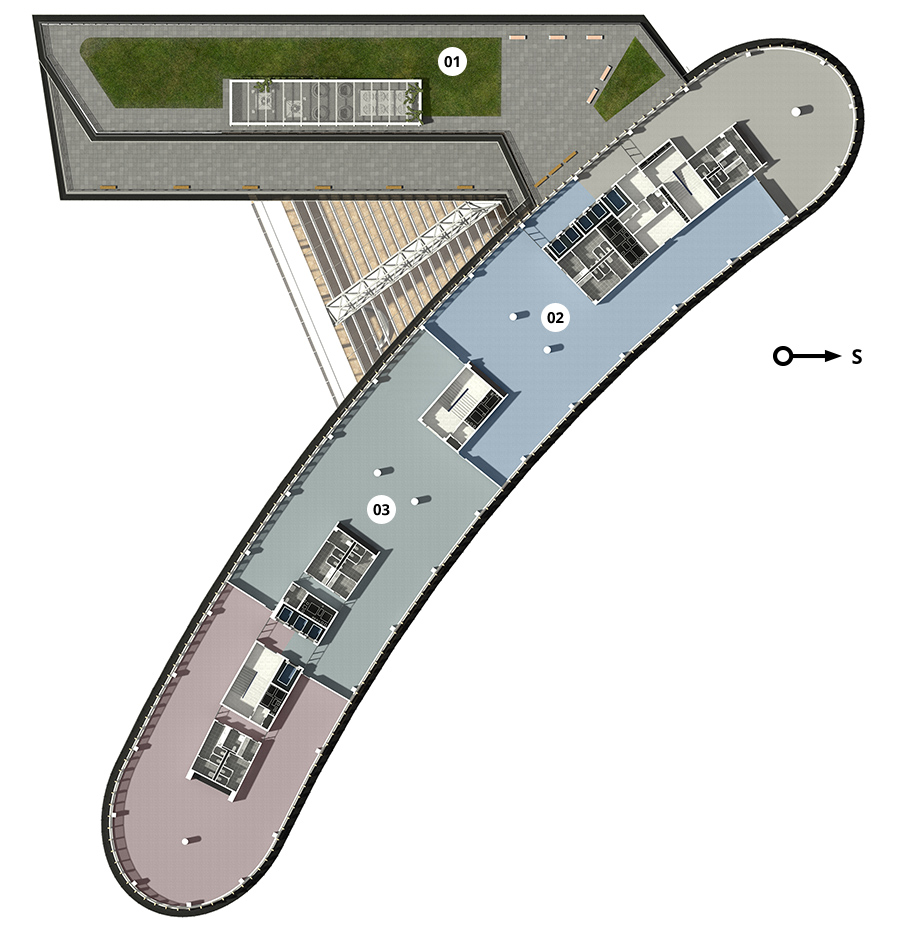
These floors have 2,047 sq. m of space, can be divided into office units ranging from 250 to 2,047 sq. m in size, and have wonderful views across the whole of Prague.
Examples of tenant‘s splits of individual floors are only informative.


